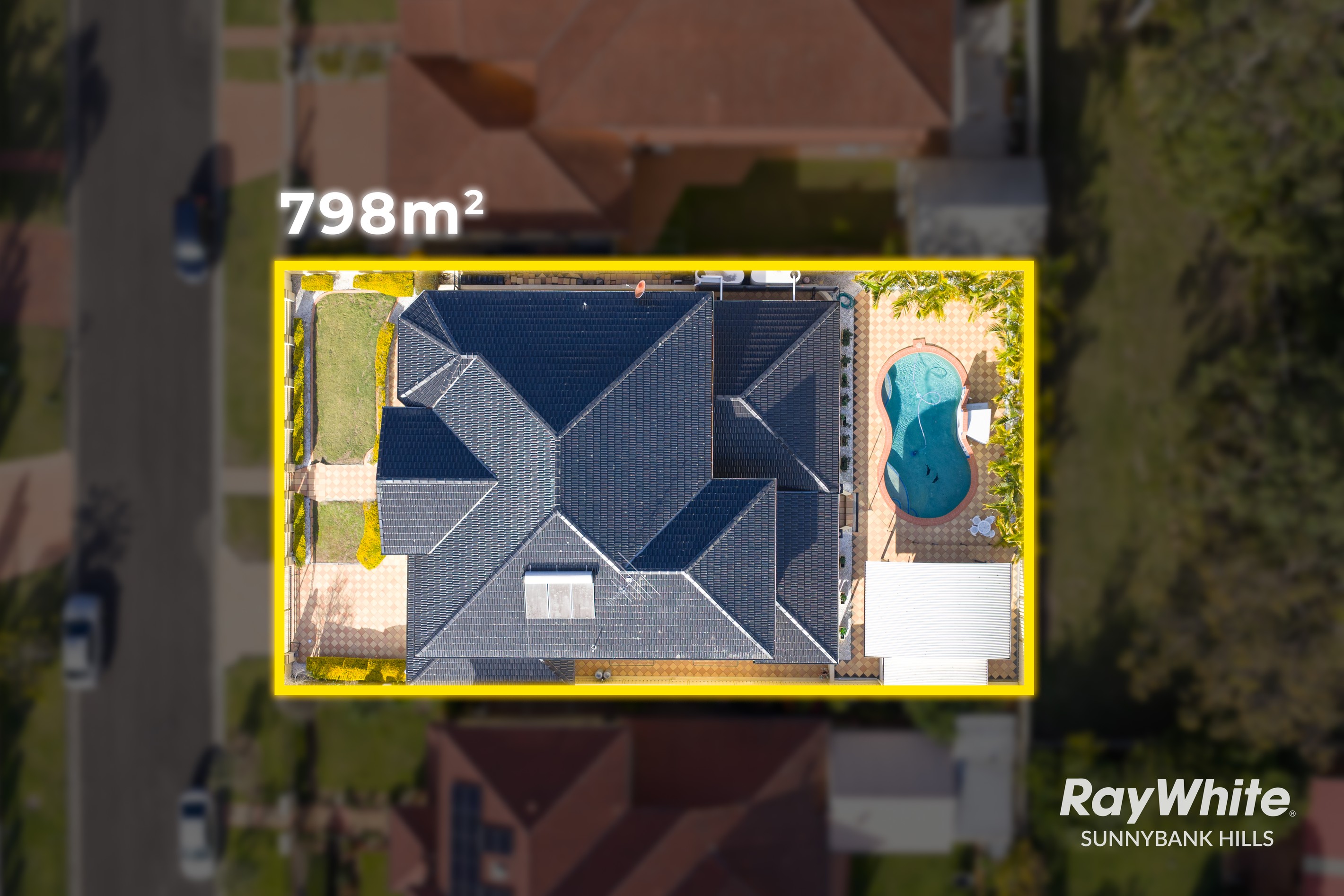Are you interested in inspecting this property?
Get in touch to request an inspection.
- Photos
- Video
- Floorplan
- Description
- Ask a question
- Location
- Next Steps
House for Sale in Stretton
Stately 6-Bedroom Hilltop Manor with Breathtaking Forest Views & Resort-Style Living
- 6 Beds
- 4 Baths
- 4 Cars
Proudly perched atop a serene hilltop overlooking the tranquil Karawatha Forest, this immaculate 6-bedroom family manor offers an unparalleled blend of grandeur, comfort, and functionality. With commanding street presence, soaring columns, and manicured grounds, this palatial estate exudes timeless elegance and sets the stage for luxurious family living and extravagant entertaining. Presented by Jonathan Law from Ray White Sunnybank Hills, this is not to be missed.
A Home That Makes an Entrance
From the moment you arrive, the grand façade, secure perimeter, and palatial columns set a tone of refined opulence. Inside, a stunning sunken lounge framed by marble pillars and illuminated by a feature chandelier makes a spectacular first impression.
Flowing effortlessly from here, the formal dining, main kitchen, and family room carry on the home's architectural elegance with refined finishes, warm natural light, and thoughtful touches throughout.
An Entertainer's Dream
To the rear, discover a true entertainer's paradise: a massive games room, fully equipped bar, additional kitchenette, and covered alfresco area-all seamlessly connected in an open-plan layout perfect for everything from glamorous cocktail parties to relaxed family barbecues.
Step outside and indulge in your private resort-style pool, surrounded by tranquil water features and Mediterranean-style tiling. The adjacent pavilion with ceiling fans and BBQ facilities completes the ultimate outdoor lifestyle setting.
Luxurious Private Quarters
Upstairs, five generously sized bedrooms offer privacy and space for the entire family. The grand master suite is a true sanctuary, complete with a private sitting area, walk-in wardrobe, and an exquisite ensuite with spa, Grecian-inspired wall features, and floor-to-ceiling marble finishes.
Property Highlights:
- Opulent architecture featuring marble accents, rich timber detailing, elegant columns, and glittering chandeliers
-Five expansive living areas including a formal lounge and dining, family room, upstairs retreat, and separate media room
-Gourmet kitchen with stone benchtops, glass cabinetry, gas cooktop, and large breakfast bar
-5 spacious bedrooms + dedicated office/6th bedroom
-Lavish master suite with private retreat, walk-in robe, and Grecian-inspired marble ensuite with spa bath
-Rear games lounge with full wet bar, kitchenette, and covered alfresco-perfect for effortless entertaining
-Resort-style pool with Mediterranean tiling, water features & a luxurious poolside pavilion with BBQ facilities
-Only 3 minutes to Sunnybank Hills Shopping town and 20km from the Brisbane CBD
This exceptional home is perfect for families who value space, elegance, and effortless entertaining, all while being just minutes from shopping, schools, parks, and the city.
Enquire now with Jonathan Law on 0430 918 800 to arrange your private viewing of this prestigious estate.
616m²
798m² / 0.2 acres
2 garage spaces and 2 off street parks
6
4
This property is being sold by auction or without a price and therefore a price guide can not be provided. The website may have filtered the property into a price bracket for website functionality purposes.
Agents
- Loading...
