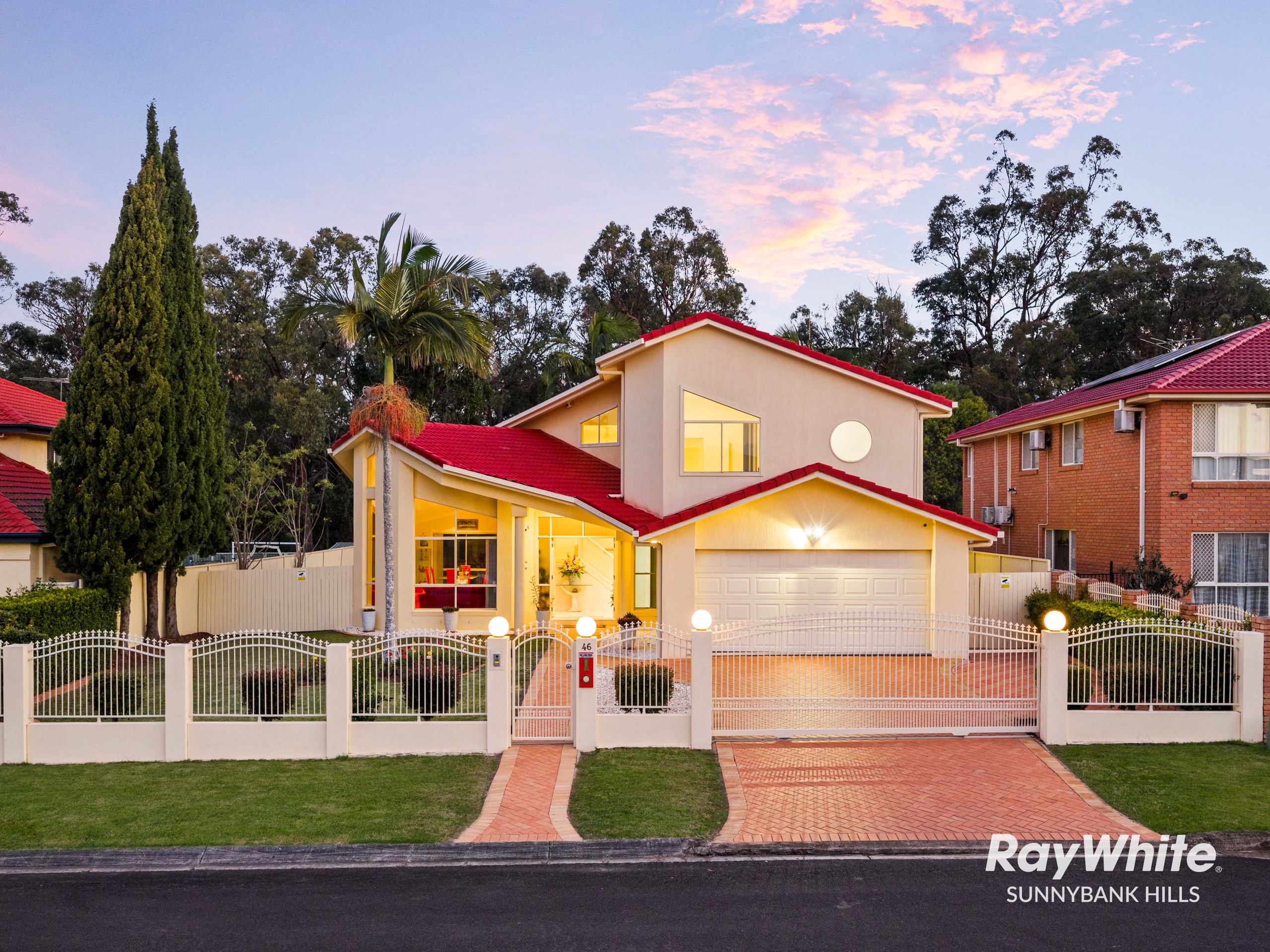Are you interested in inspecting this property?
Get in touch to request an inspection.
- Photos
- Floorplan
- Description
- Ask a question
- Location
- Next Steps
House for Sale in Stretton
FAMILY FAVOURITE ENTERTAINER IN PRESTIGIOUS NEIGHBOURHOOD
- 5 Beds
- 3 Baths
- 2 Cars
46 POINCIANA CRESCENT, STRETTON
Set within an established, community-spirited neighbourhood, this residence enjoys a prime northerly aspect and a sprawling façade that reflects thoughtful architectural design. Behind a gated entrance, the landscaped grounds offer privacy and with Karawatha Forest as your backdrop you're amongst a peaceful setting you'll be proud to call home.
The backyard invites you to linger, with expansive lawns and low-maintenance gardens perfect for children, pets, or weekend fun. A sparkling in-ground pool and covered alfresco create a space where quiet mornings, casual lunches, and lively gatherings can all unfold effortlessly.
Inside, ultra-high ceilings and abundant glazing fill the ground floor with warmth and natural light, creating a welcoming atmosphere throughout. Carpeted formal living and dining rooms flow seamlessly into the kitchen and open-plan family and lounge areas. At the heart of the home, the kitchen overlooks the backyard, alfresco, and pool, creating a space where everyday living and entertaining feel unencumbered. Fully optioned, the kitchen features electric cooking, a breakfast bar, elevated oven, dishwasher, and generous storage and bench space. Completing the ground floor, there is a large laundry and a study that could easily function as a guest bedroom, accompanied by a nearby full-sized bathroom, adding flexibility to the layout.
Upstairs, comfort and calm continue across four bedrooms. The air-conditioned master suite opens through a double-door entrance and includes a large walk-in robe and a spacious ensuite with spa bath - a personal retreat within the home. Three additional bedrooms with built-in robes share a family bathroom and separate powder room, creating space for everyone in the household.
Bright, airy, and inviting, this home encourages you to relax, connect, and create memories. Its combination of generous living spaces, thoughtful design, and family-friendly layout makes it move- in ready; a home that's as comfortable to live in as it is to love.
Key highlights:
· 4 bedrooms upstairs - master suite with ensuite & WIR | additional bedrooms with BIR
· 3 bathrooms - 2 upstairs, 1 downstairs
· Multiple living zones downstairs - living room, dining room, family and lounge + study that could equally work well as a guest bedroom
· Entertainer's kitchen with modern appliances and a layout that incorporates style, practicality and social engagement
· Multiple reverse-cycle air-conditioning units
· 2 lock-up garages with internal access to home
· Sparkling inground pool | covered alfresco | space for kids and pets to run and play
· Fully fenced property with electric gates & pedestrian access
· Established landscaping | garden shed
Nestled in the heart of the exclusive southside suburb of Stretton, this opportunity is surrounded by natural beauty and offers excellent access to recreational parklands and nature reserves. Local childcare, public transport, and access to motorways connecting you to the north, south, east, and west of Brisbane are moments away and a plethora of local shopping is right on hand.
Adding to the convenience, you are a mere 23-minutes from Brisbane's CBD and in catchment for esteemed public education at Runcorn Heights State School and Calamvale Community College.
· Bus and rail networks nearby enhance connectivity
· Many shopping and dining precincts to explore - Calamvale Central, Sunnybank Hills Shoppingtown, Calamvale Marketplace, Pinelands Plaza, Market Square and Sunnybank Plaza
A home designed for everyday living and creating lasting memories, this is the address you have been waiting for. Contact Jonathan Law for further information.
Disclaimer: Due to QLD legislation which prohibits a seller or agent from providing a price guide for auction properties, a price guide isn't available. The website possibly filtered this property into a price range for functionality purposes. Any estimates are not provided by the agent and should not be taken as a price guide.
Disclaimer: Whilst every effort has been made to ensure the accuracy of these particulars, no warranty is given by the vendor or the agent as to their accuracy. Interested parties should not rely on these particulars as representations of fact but must instead satisfy themselves by inspection or otherwise.
799m² / 0.2 acres
2 garage spaces
5
3
This property is being sold by auction or without a price and therefore a price guide can not be provided. The website may have filtered the property into a price bracket for website functionality purposes.
Agents
- Loading...
- Loading...
