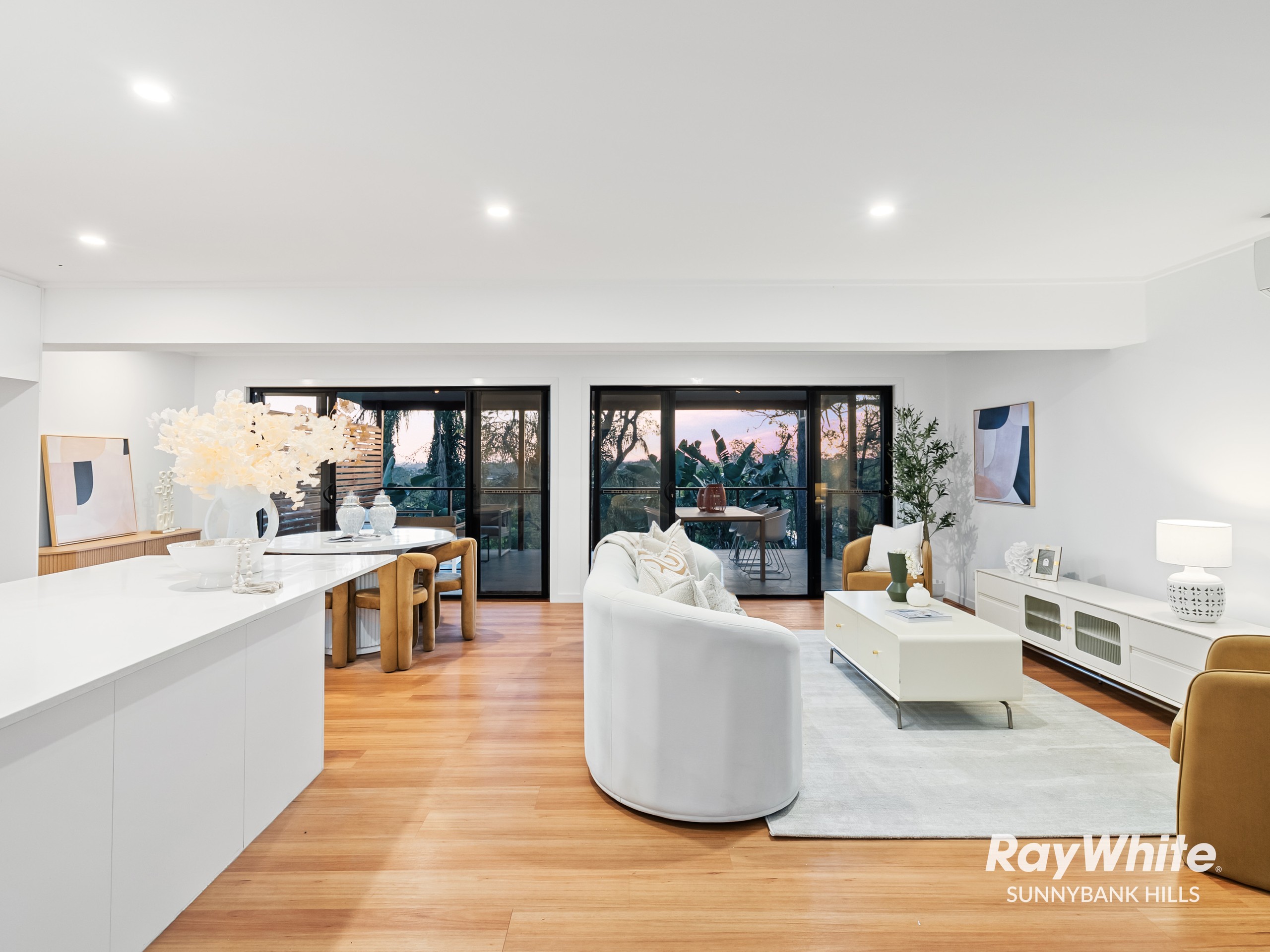Inspection details
- Saturday22November
- Photos
- Video
- Floorplan
- Description
- Ask a question
- Location
- Next Steps
House for Sale in St Lucia
Spacious Family Haven with Dual Living & Luxe Renovations
- 4 Beds
- 3 Baths
- 2 Cars
Of the many sought-after homes in St Lucia, few can rival what is offered by 335 Swann Road. Perched high on the Swann Road ridge, this beautifully refurbished home combines timeless character with modern versatility whilst simultaneously capturing sweeping views across outer Brisbane and the mountains beyond.
The entrance welcomes you with an inviting open-plan living area that flows effortlessly to a sheltered entertainer's deck, designed to catch refreshing breezes from every direction. This seamless indoor-outdoor connection is perfect for both relaxed families living and crafting a memorable entertainment experience.
Ascending the stairs, you are greeted by a striking stained-glass window, a timeless reminder of craftsmanship from a bygone era. On this floor, the oversized master suite features a walk-in wardrobe and ensuite, accompanied by two generous bedrooms, a large family bathroom, and a convenient study nook.
Adding versatility, a separate-entry granny flat offers complete independence, privately sheltered by an enclave of nature. This self-contained space is ideal for extended family, guests, or dual-living arrangements.
Key Features of this home include;
- Elevated position with a desirable north-east aspect
- Spacious four-bedroom, three-bathroom layout
- Separate-entry granny flat with ensuite for dual living
- Fresh and inviting open plan designed lounge/dining room
- Wide sliding doors lead out to spacious entertaining terrace
- New kitchen has Miele cooktop and generous casual meals bar
- Bright bedrooms serviced by revitalized bathroom with bath
- Master flows to walk-in robe, sleek ensuite and sunlit decks
- Study nook, guests retreat with own entrance and facilities
- Air conditioning, fans, polished timber floors on top floor
- Sunny garden with level lawn, automated entry, double garage
- Near UQ, St Peters Lutheran College, Ironside and Indooroopilly State High
At a blue-ribbon address, this newly renovated home offers modern living with the added bonus of mountain views and a separate self-contained studio. It's on an easy-care elevated block, within a few minutes' walk of shops, buses and Ironside State School. Don't hesitate to contact Tina or Eugene to secure this rare opportunity.
Disclaimer: Whilst every effort has been made to ensure the accuracy of these particulars, no warranty is given by the vendor or the agent as to their accuracy. Interested parties should not rely on these particulars as representations of fact but must instead satisfy themselves by inspection or otherwise.
405m² / 0.1 acres
2 garage spaces
4
3
This property is being sold by auction or without a price and therefore a price guide can not be provided. The website may have filtered the property into a price bracket for website functionality purposes.
Agents
- Loading...
- Loading...
